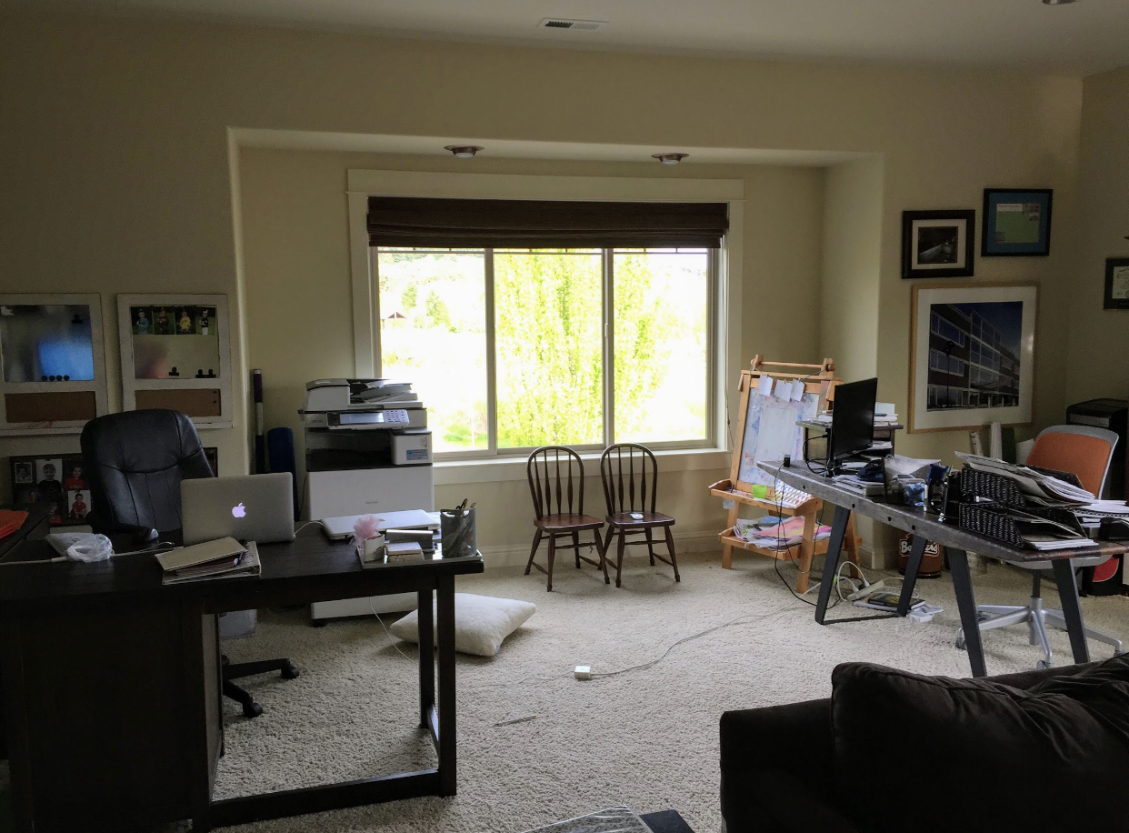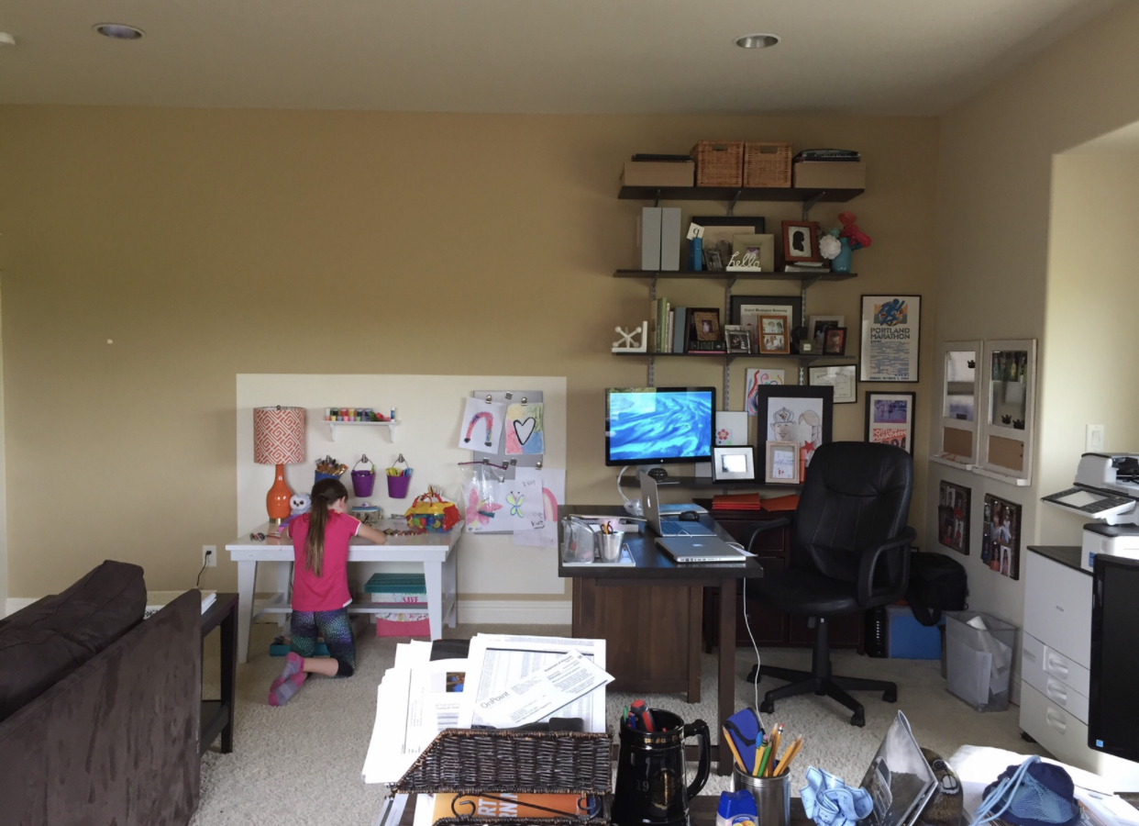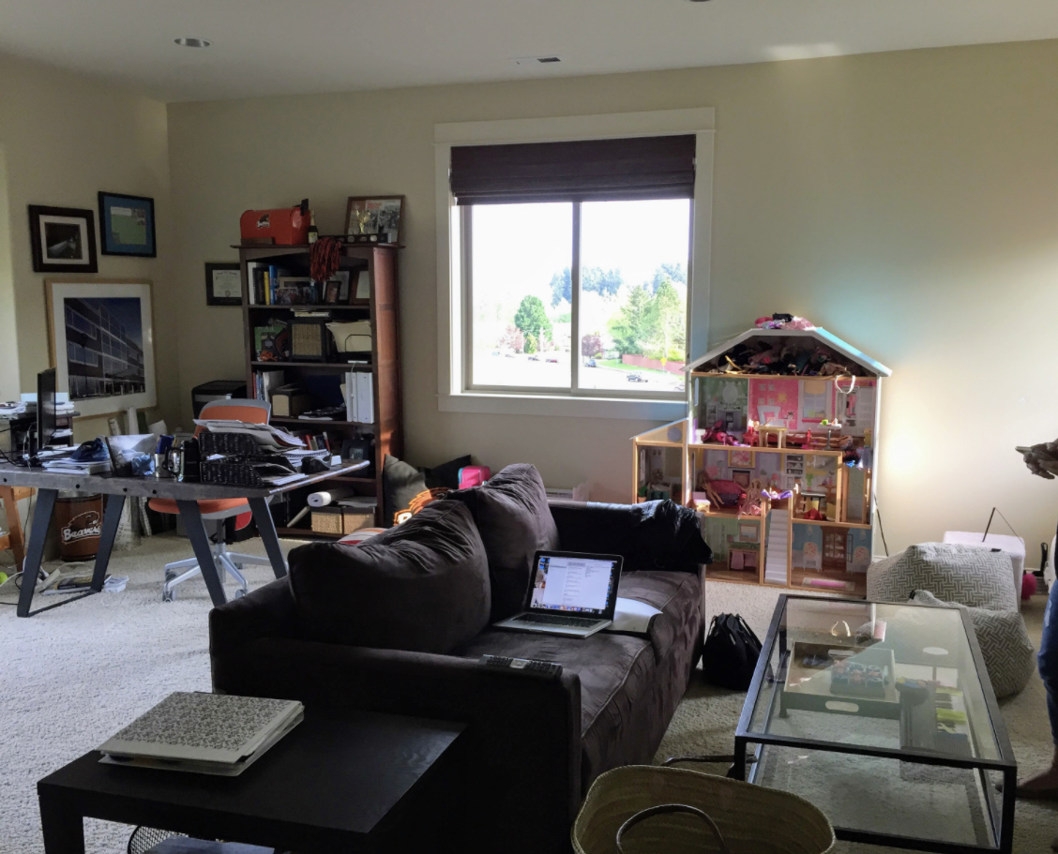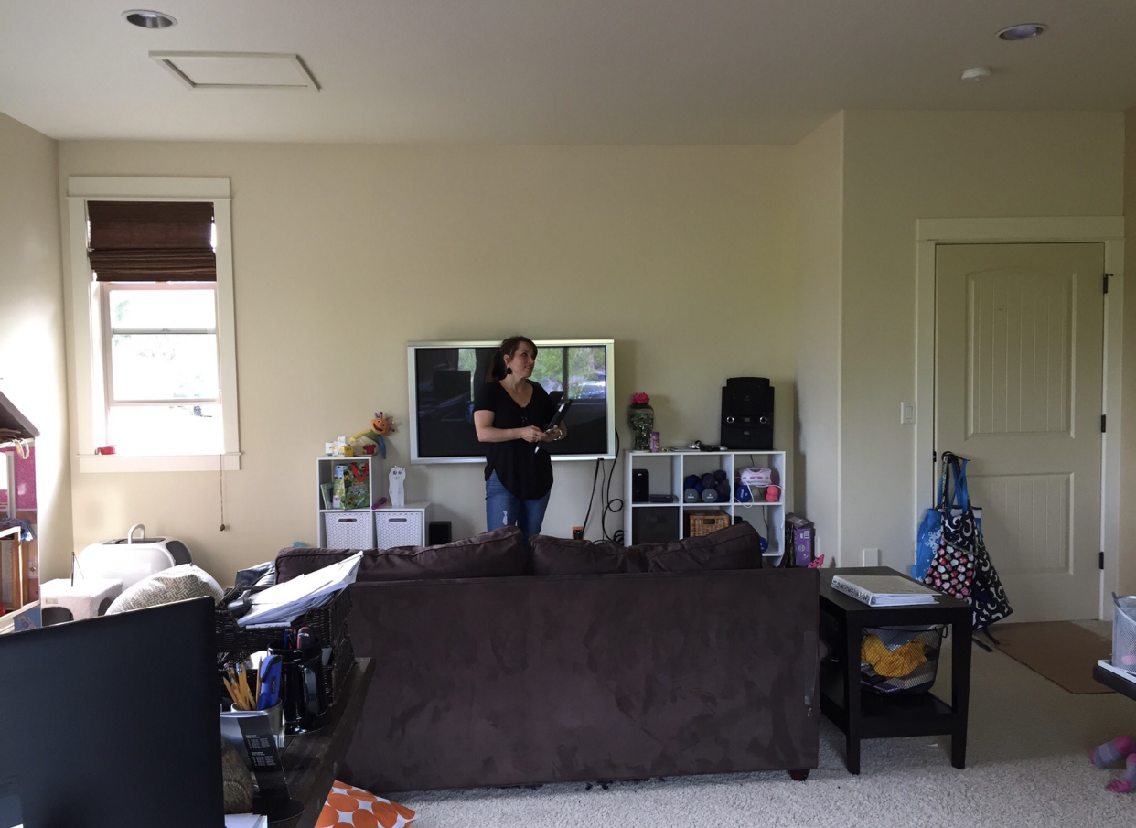29th Street Bonus Room Reveal
It’s time to reveal our 29th Street Bonus Room! This project was for a returning client, who wanted their upstairs bonus room to be used multi-purposely. Our clients wanted it to be a comfortable hang out space for their kids, family, and friends to enjoy, a work space, and a guest room. In order to make that happen, we decided to break it up by making half of the space moody and dark with shiplap walls, and the other half is bright and comfortable. The work station and large storage closet are primarily in the dark half of the room, while the entertainment space is in the light half of the room. Our clients had tears of joy at the reveal, which is the best feeling in the world! We know this space will get a lot of use, and we’re so happy it’s done for everyone to enjoy.
Now for the before and after pictures… Let’s start with the after.
AFTER:
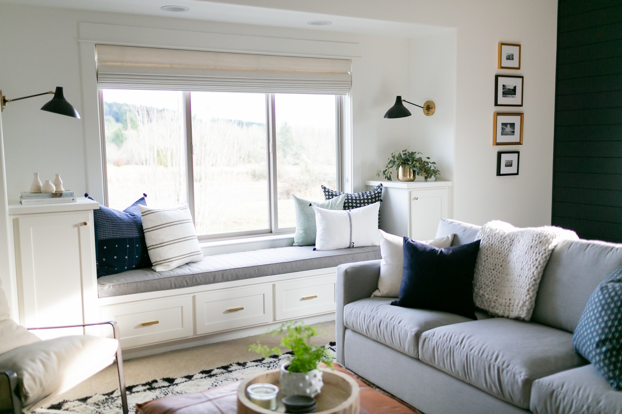
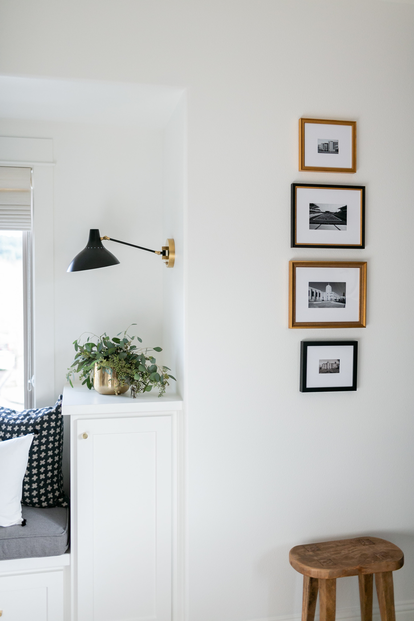
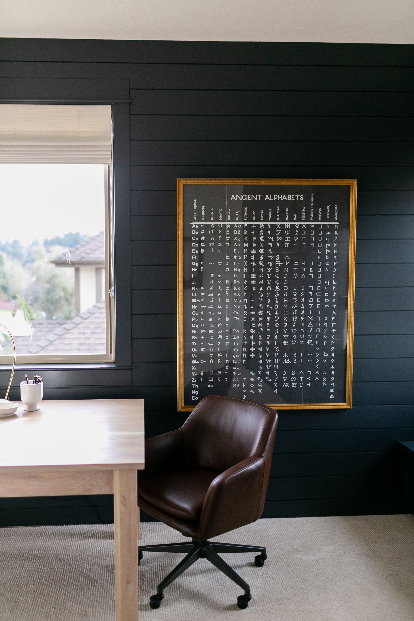
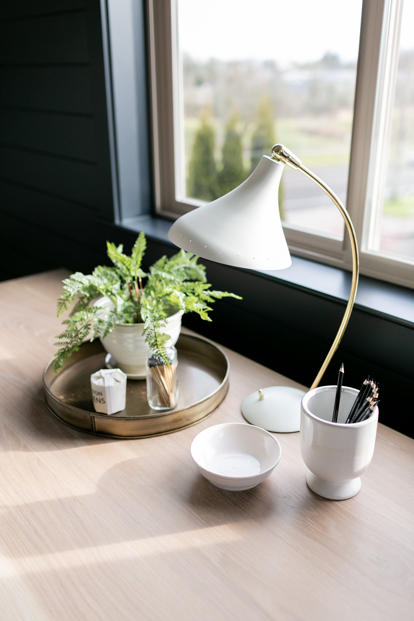
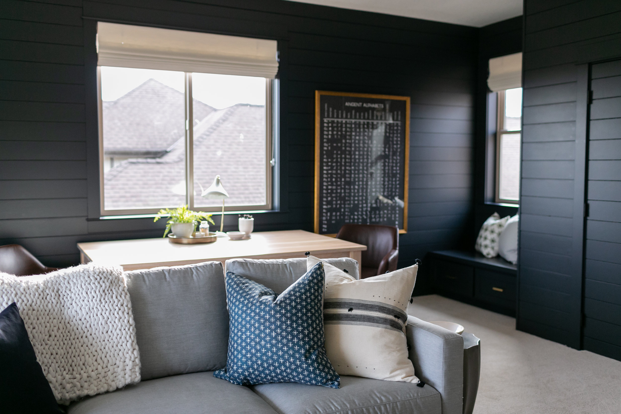
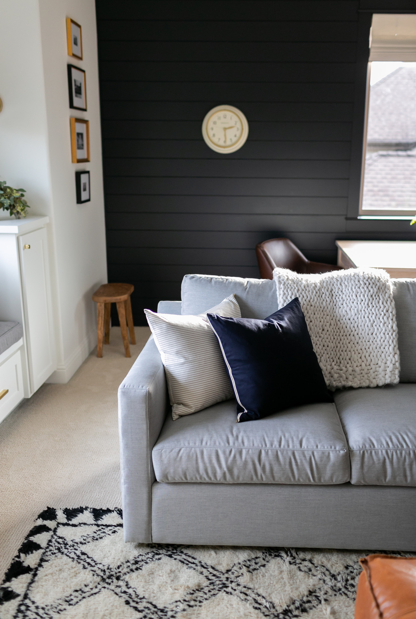
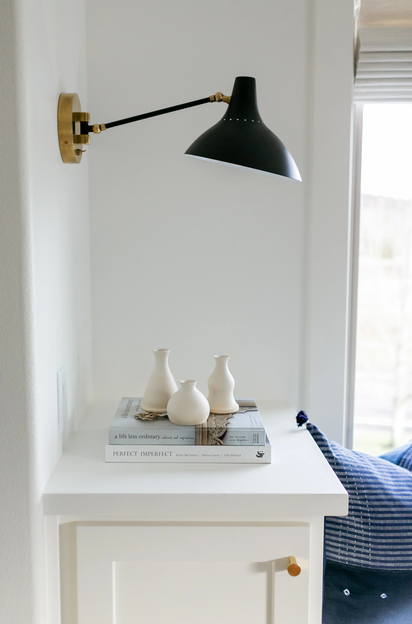
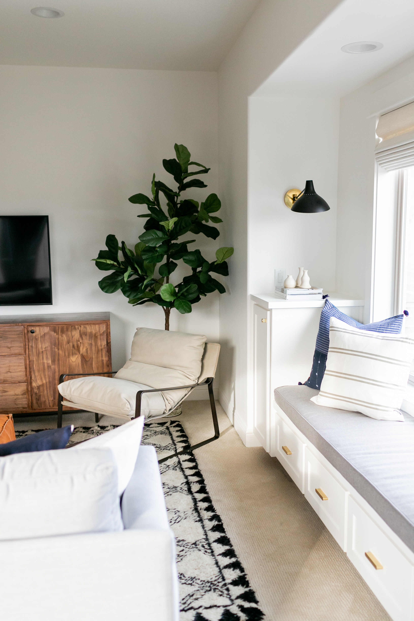
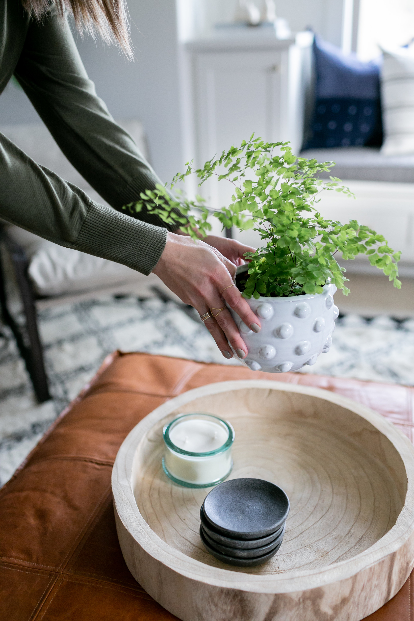
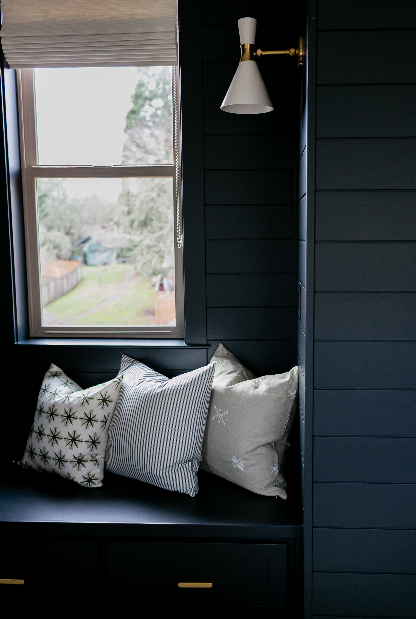
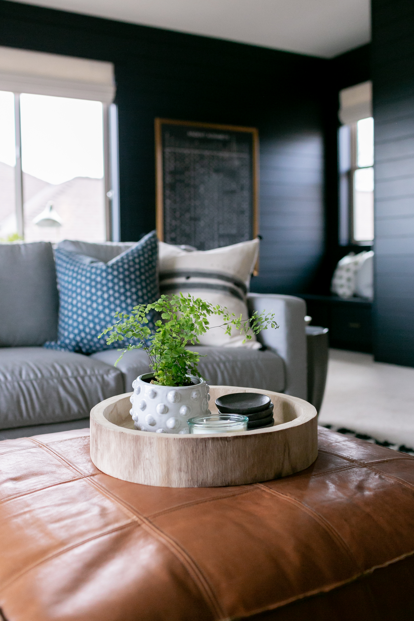
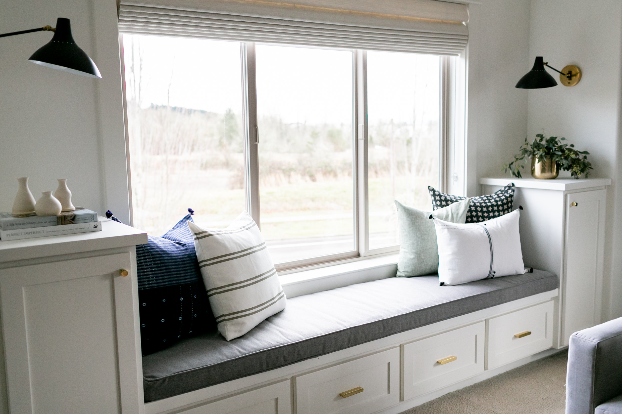
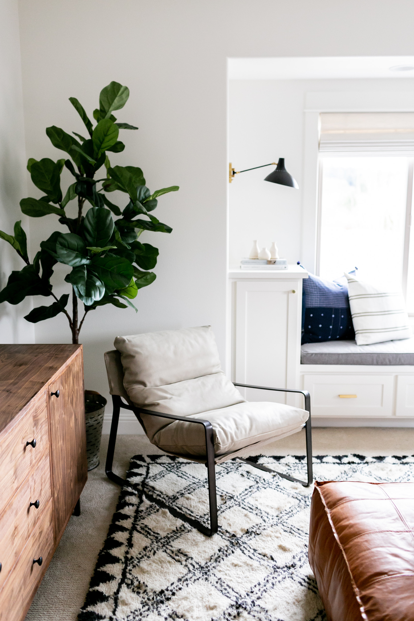
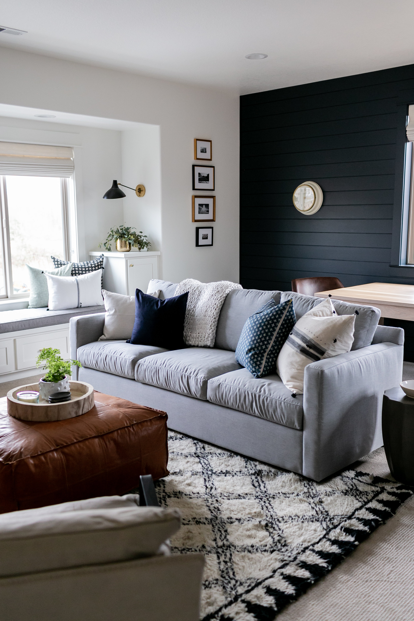
BEFORE:
Faux fiddle fig / Planter / Clock / Alphabet Art / Desk Chairs / Desk Lamp / Shelving / SHELF ACCESSORIES: Book ends • Gold boxes • Dot Planter • Faux Greens • Small Art • White Planter • Rattan Basket • Woven Baskets / Sleeper Sofa / Side Table / Ottoman / Chairs / Rug / TV Unit / Floor Lamp / Black Sconces / Window Treatment / Window Seat Cushion / Large Art / White Sconce / Storage Closet Hardware / WINDOW SEAT PILLOWS: Navy Multi • Navy Print • White & Olive Stripe • White with Black horizontal Stripes • White with Black vertical stripe / LIVING SPACE PILLOWS: Black X print • Blue Multi Stripe • Beige / CLOSET AREA PILLOWS: Stripe

