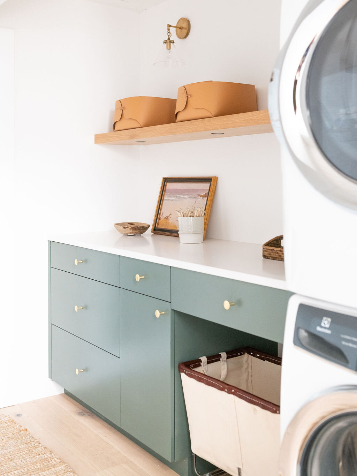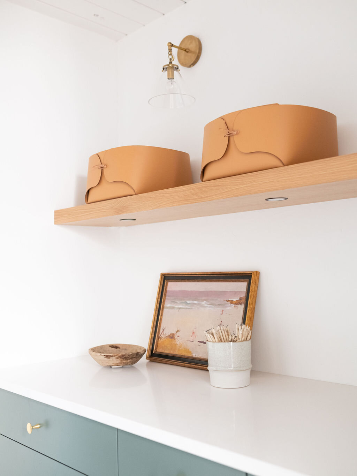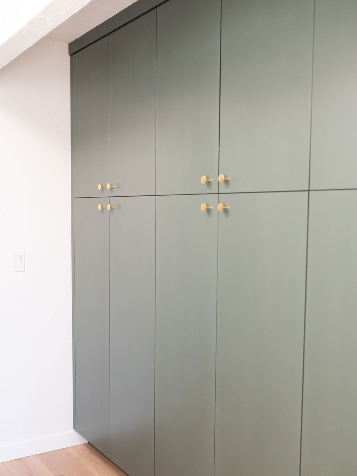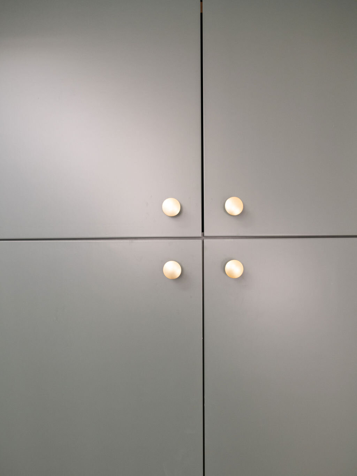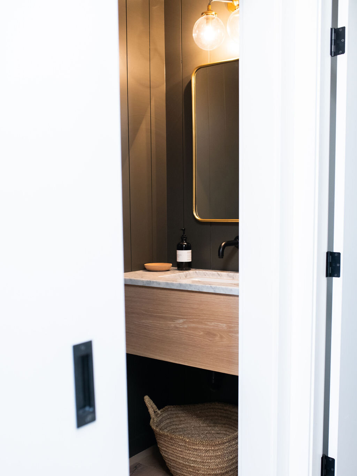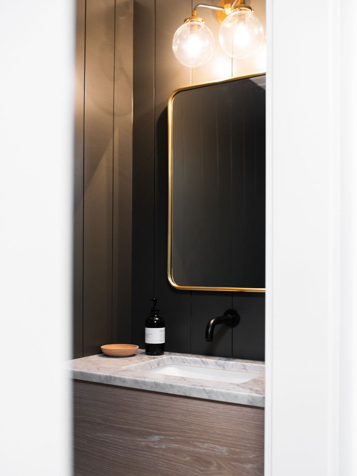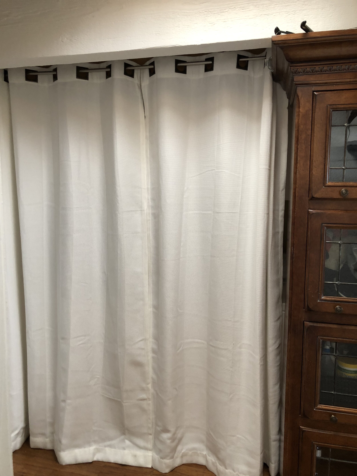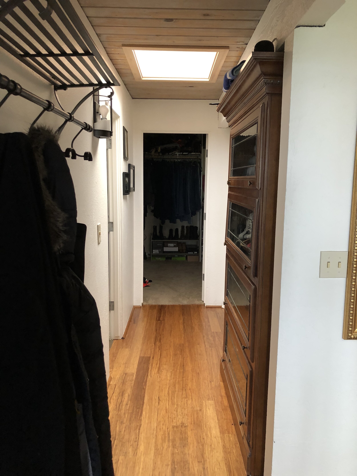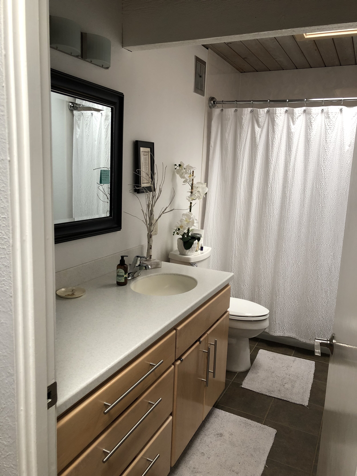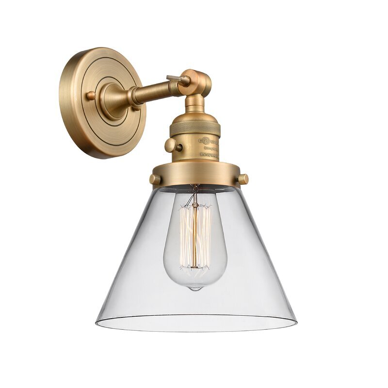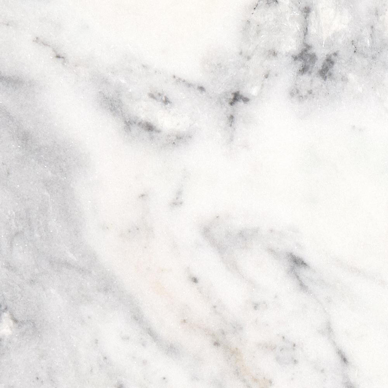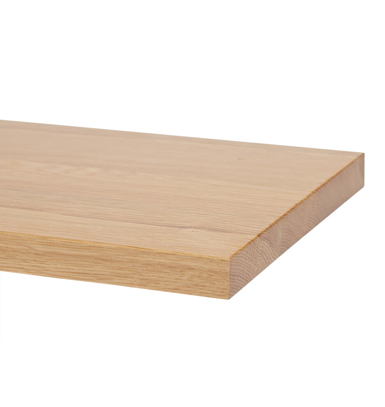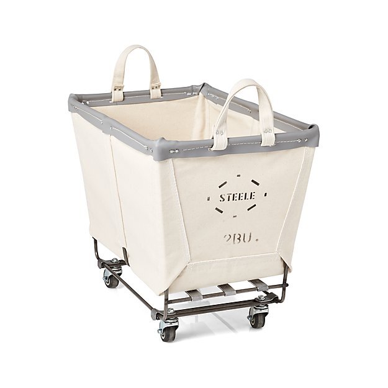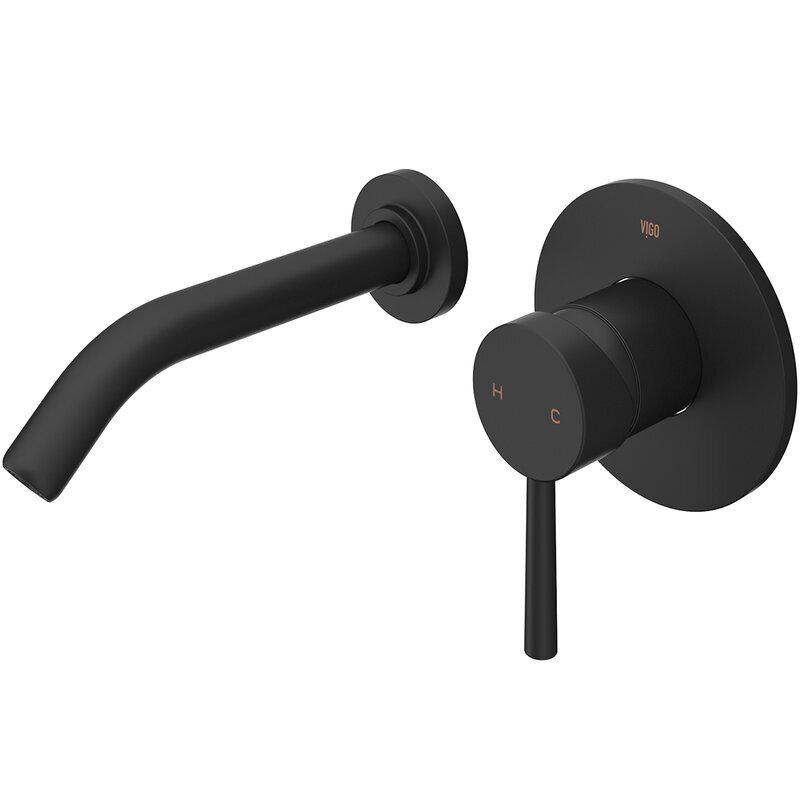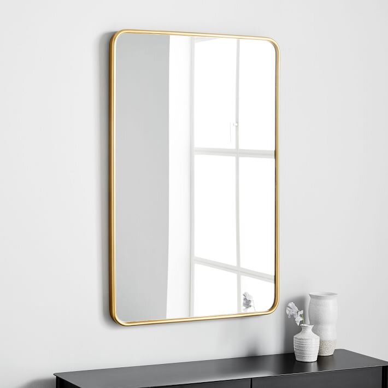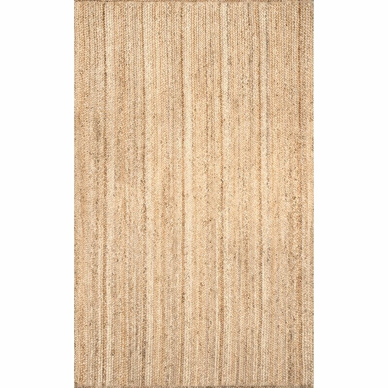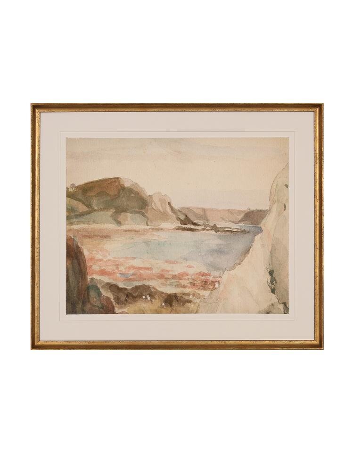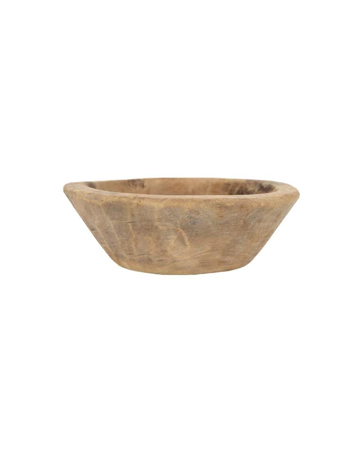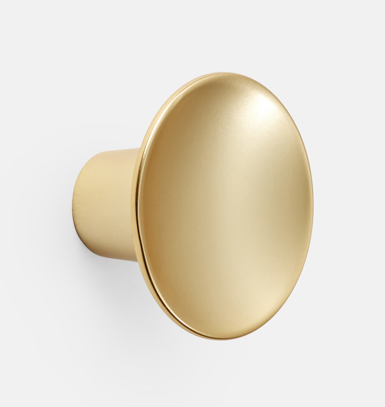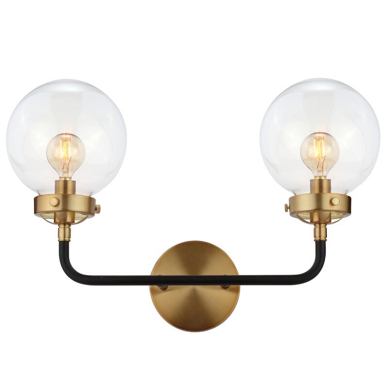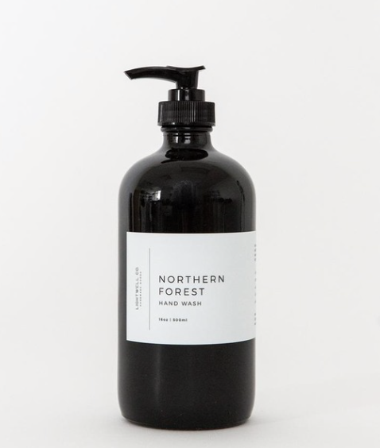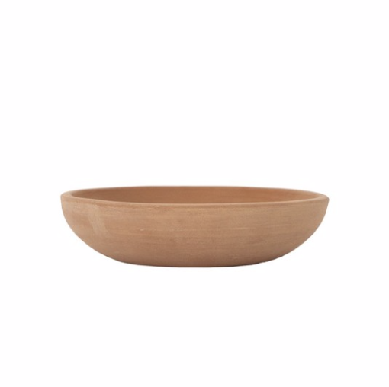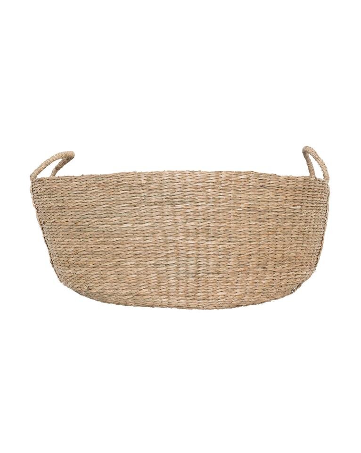Baxter Project - Hallway/Half Bath/Mudroom
It’s our final reveal for our Baxter Project! We’re sharing the hallway, half bath, and mudroom today. The challenge was to create a lot of storage in such a small space. We added lots of floor to ceiling cabinetry in the hallway, which made a huge difference in this space. We tried to make it interesting by adding color to the cabinetry (mudrooms and hallways are a great place to add colored cabinetry)! We wanted a big impact for the half bath, so we painted all the walls a dark charcoal/green, and a custom white oak vanity. Every space matters, and every detail matters (no matter how big or small the room is). This small space has big impact, and we love it!
AFTER:
BEFORE:
GET THE LOOK:

