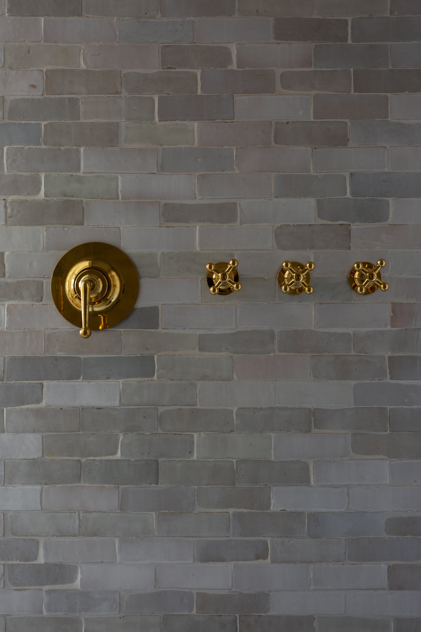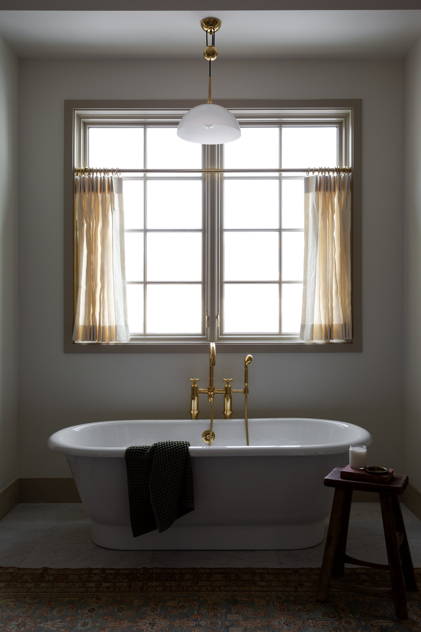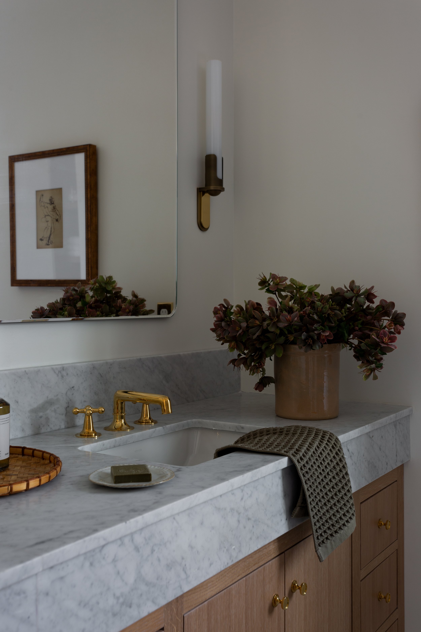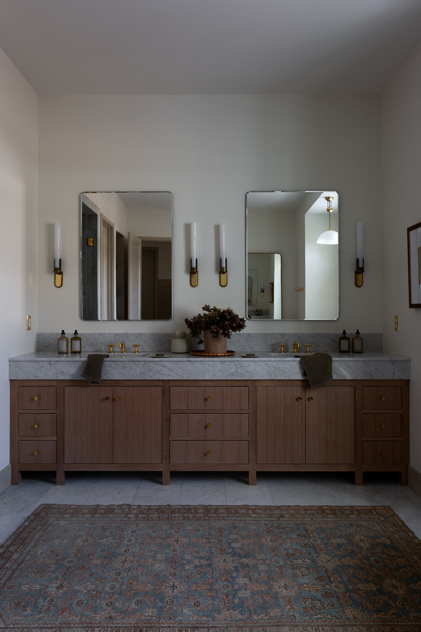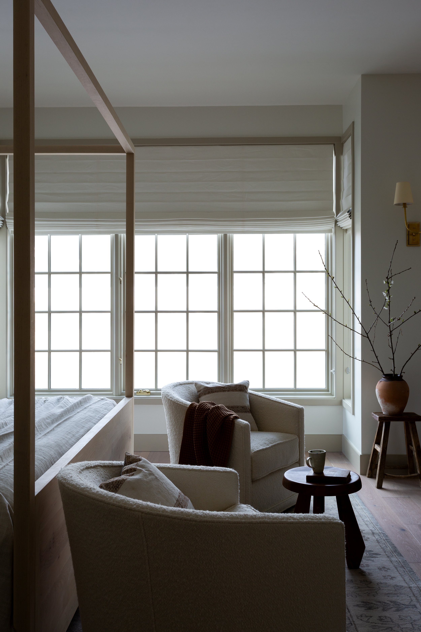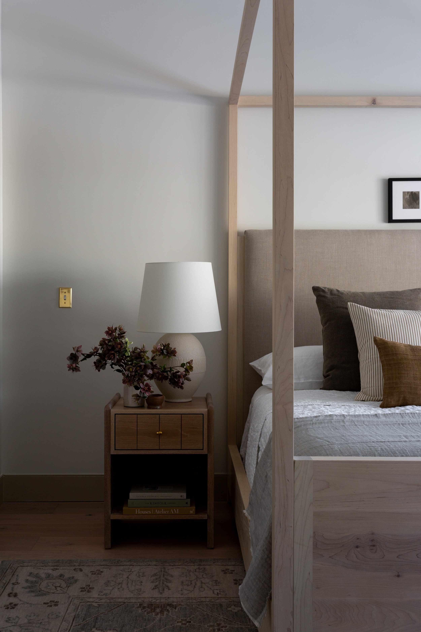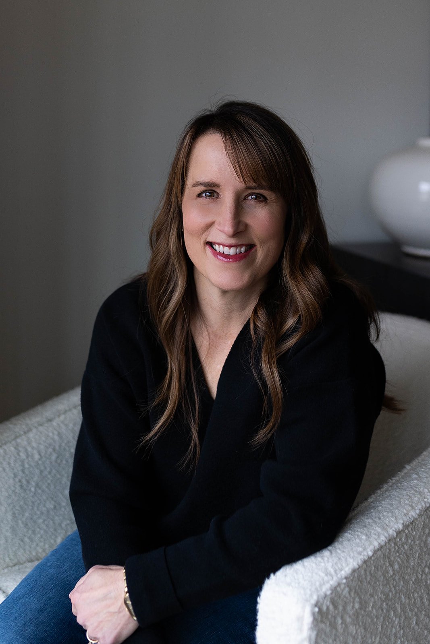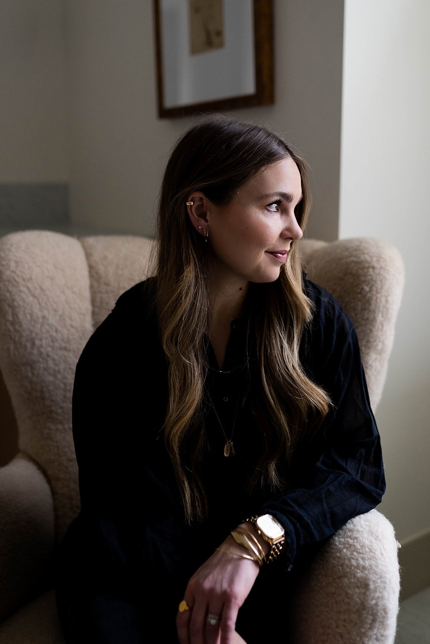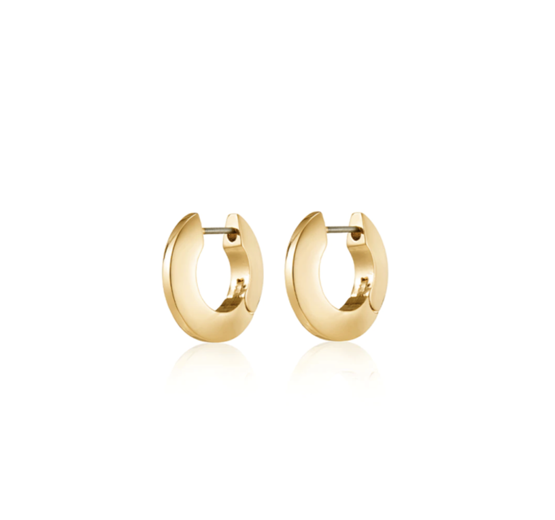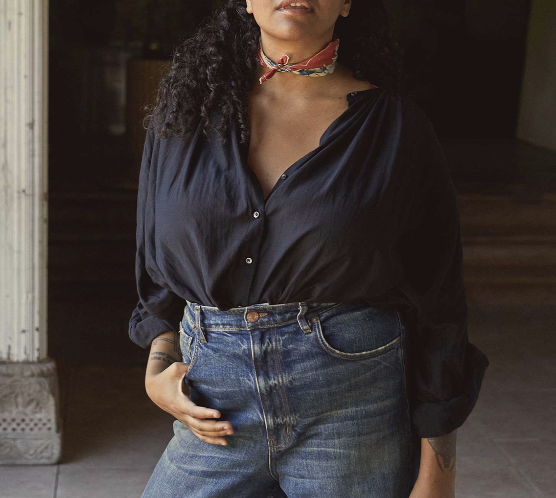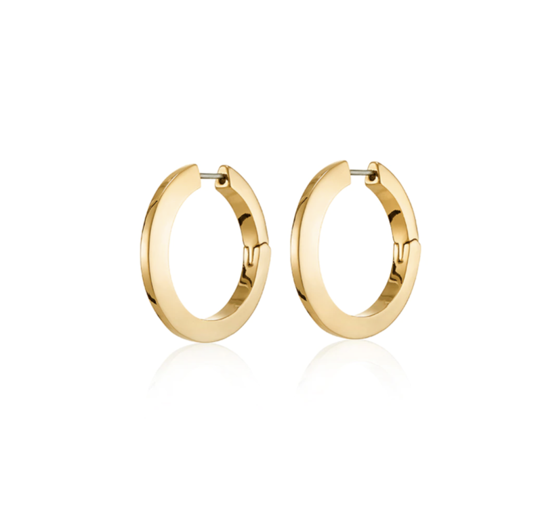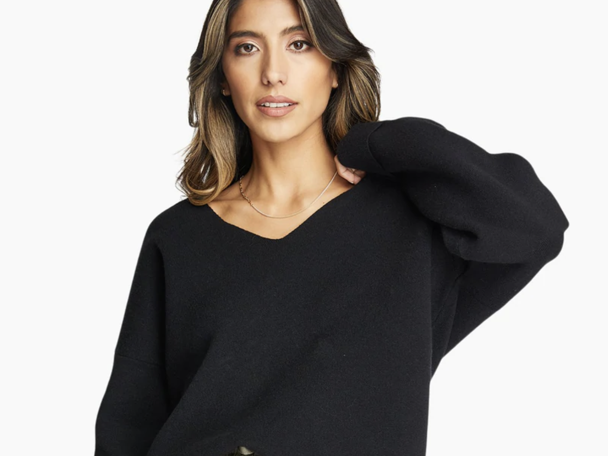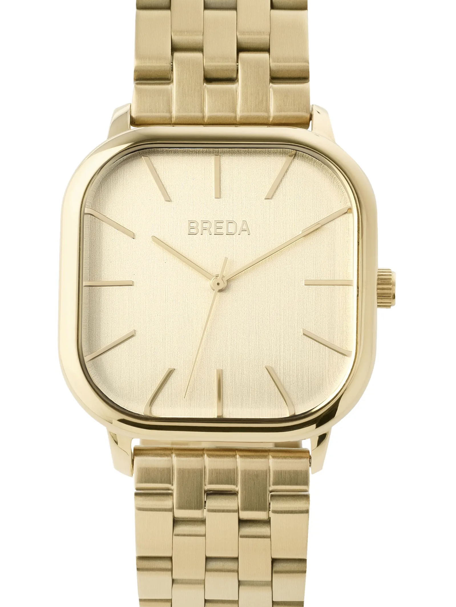Utah Project Reveal Part III
We’re sharing the primary bathroom and bedroom from our Utah European Modern Project!
Our clients, who are parents of four kids, deserved an oasis! We wanted to create a primary bathroom and bedroom where the couple could go to and retreat in.
Making bathrooms feel warm and lived in can be a challenge, but one that we love to take on! This is why soft finishes (furniture and styling) are so important on every project, they warm up every space when designed with intention in mind. We layered this bathroom with a few gorgeous vintage pieces, the rug, the Danish chair, and the wooden stool. These three pieces add so much warmth and charm to this bathroom. We also added a cafe curtain for both privacy and personality. Without it, the area around the tub feels incomplete (and we know, because we were on pins and needles day 4 of the install, wondering if it would be installed)! The unlacquered brass fixtures and hardware, paired with these romantic light fixtures, gives the bathroom and timeless feel. The mix of textures in the honed marble, warm white oak cabinetry, contrast trim, and handmade tile are all intentional. We could stay a while in this bathroom, and we know our clients plan on it!
The primary bedroom has the best view in the house! Out the windows, is a beautiful view of the Utah mountain range. We placed the bed intentionally on that side of the bedroom so the clients could walk up to those mountains. This bedroom is one you’d want to wake up in, and stay in bed all day.
Don’t miss the reveal part I and part II. Up next, the office, mudroom, powder bathroom, and laundry!
Interior Design: Light and Dwell
Interior Photography: Amy Bartlam
Headshots: Audiss Photo Co
Construction: Mike Irving



