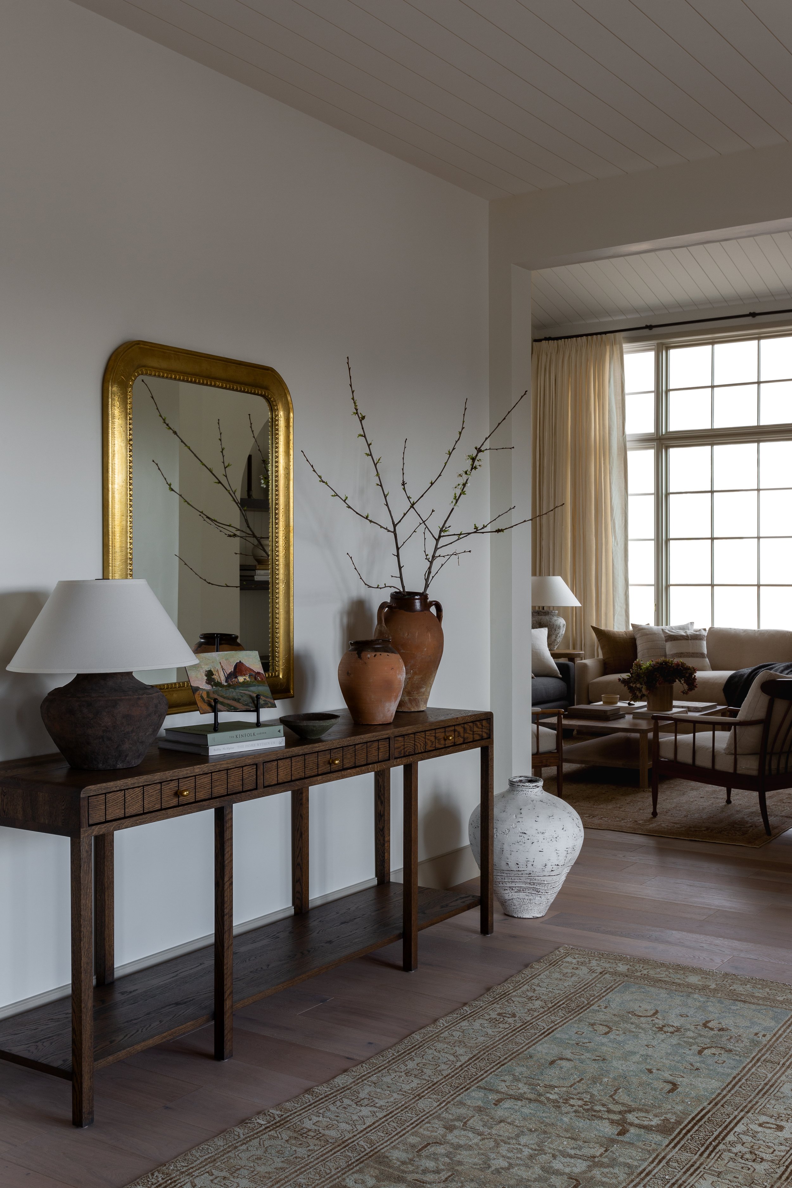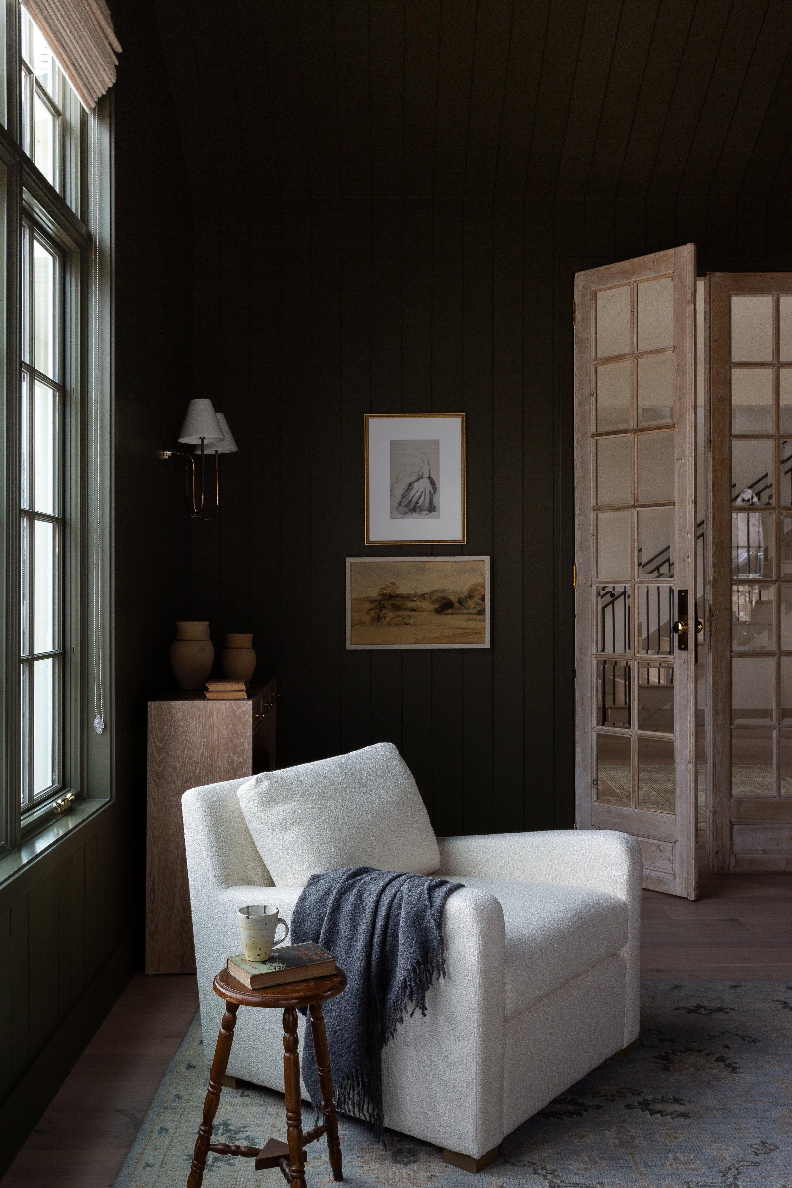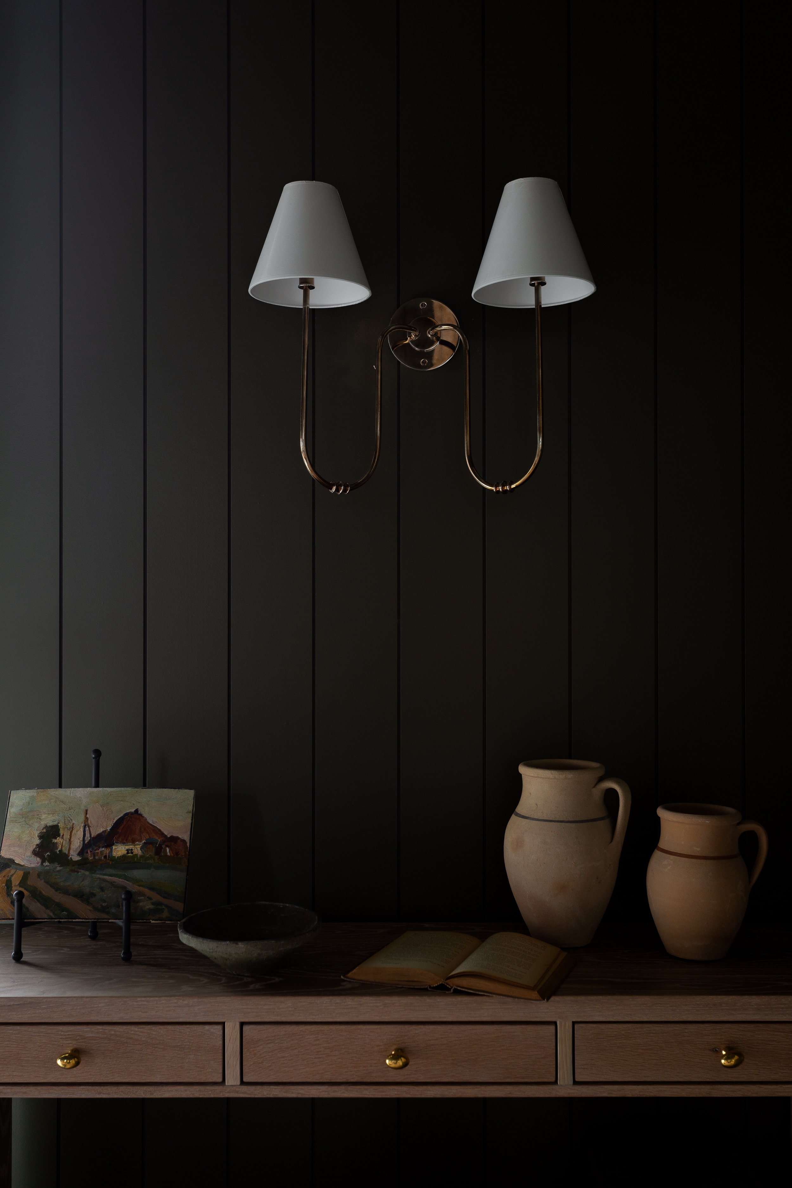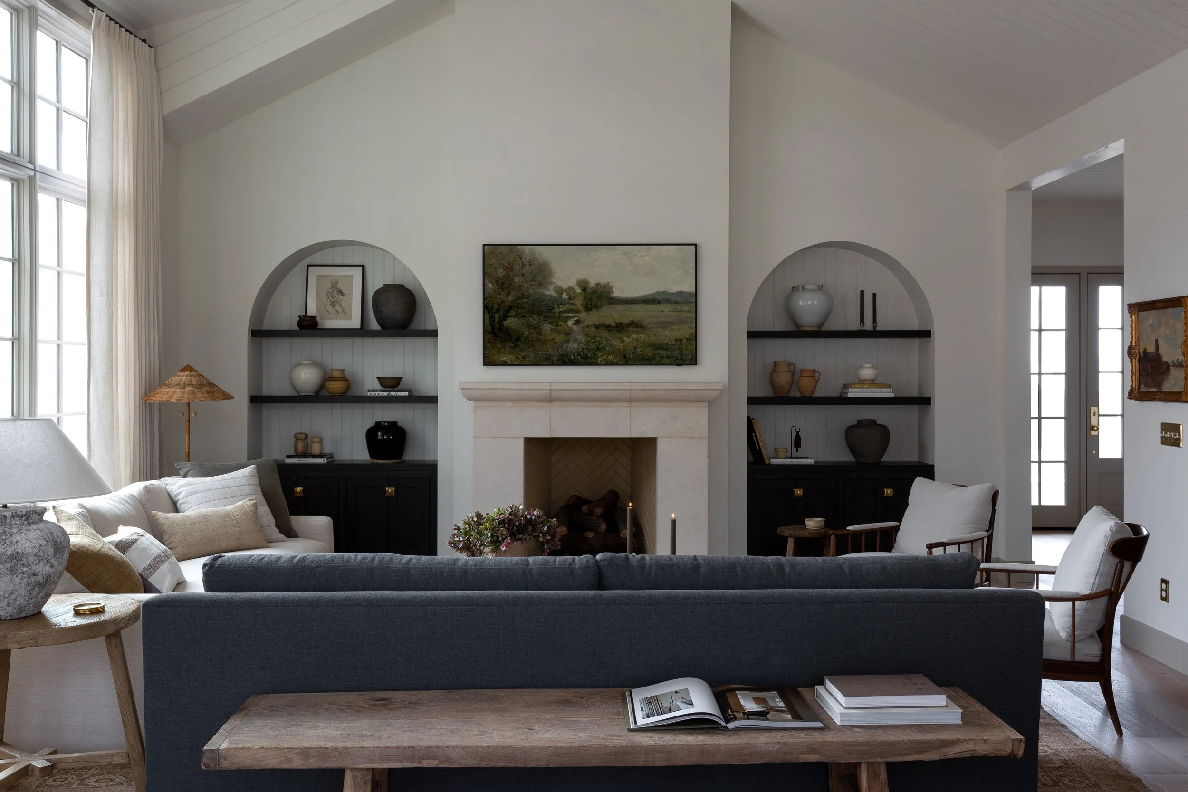Utah Project Reveal Part I
It’s here! The Utah European Project Reveal! We signed on to this project before our clients even had a plot of land. When our client found a plot of land right next to their sister’s family, we started planning! It was a natural fit aesthetically. Our clients gravitated towards European, Traditional aesthetics with a touch of Modern. They really trusted us, which made the job incredibly innovative and collaborative. We presented a European Traditional aesthetic, from the exterior to all the interior elevations and selections. This project took two years from concept to completion.
Listen and watch the project story unfold in this video, created by our friends at Audiss Authentic.
We’re also sharing the front porch, entry, piano room, and living room.
When you walk up to this home, right away you are captured by the cedar shingles, classic white exterior, colonial style windows, and cobblestone porch. It’s a beautiful European exterior that matches the interior. In all of our projects, we emphasis the importance of the exterior matching the interior of the home for cohesion and identity. If those two things don’t match, it can be a total miss. Creating an entry where you immediately are greeted by a scallop light fixture, contrast trim, and vintage pieces curated with a few new pieces really sets the tone.
The piano room is painted this dark and moody green (we always try and incorporate at least one green room in every project), creating this cozy and intimate space. We designed with layered lighting in mind, imagining our clients living in this room at night with just the sconces and lamps on, listening to music or reading a book. It’s one of our favorite rooms.
When walking from the entry into the living room, you are greeted with these grand windows that let in lots of natural light, that also create these beautiful shadows throughout the day because of the colonial style grids. We designed this space with function in mind, creating lots of storage in the built ins and furniture that can be truly lived in. The fireplace is a custom limestone mantle, that we worked with a local fabricator on. But the real show stopper in this space is the drapery. The drapery softens and warms up the space, giving the room a layered and lived in feel.
Throughout every space, there’s a combination of vintage and new pieces that really tell the story of the home. In every project, we blend about 50/50 vintage and new pieces, making every space layered and organic.
We are thrilled with how this project turned out!
Interior Design: Light and Dwell
Video: Audiss Authentic
Photography: Amy Bartlam
Construction: Mike Irving







