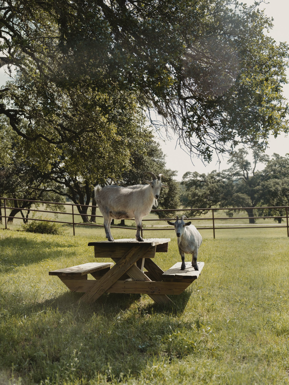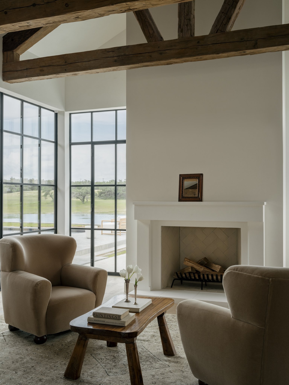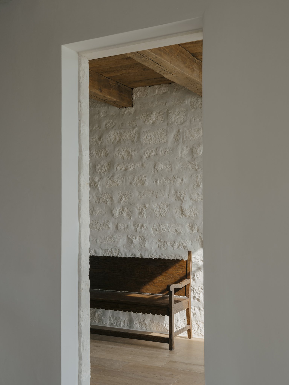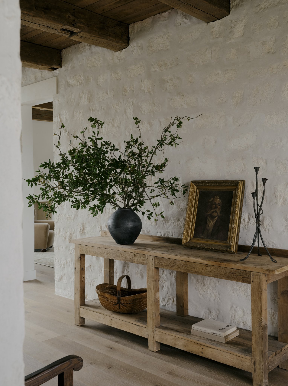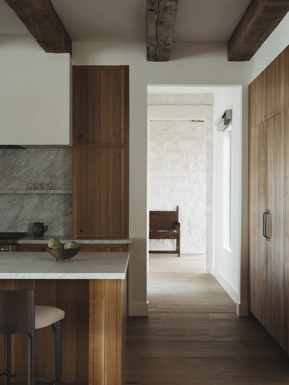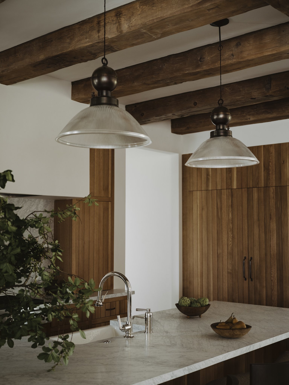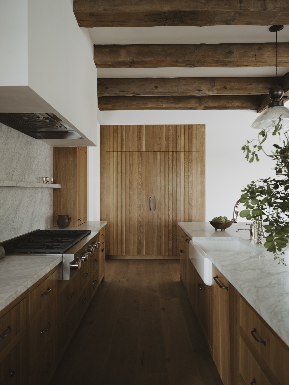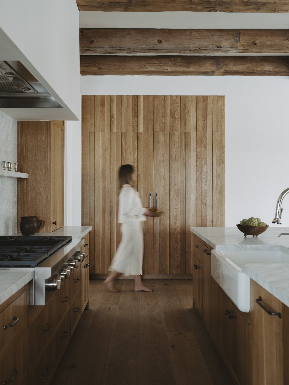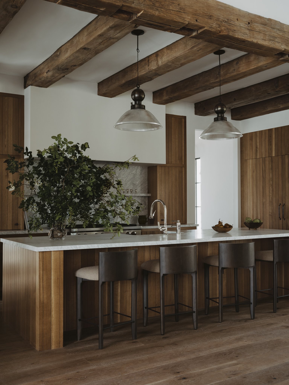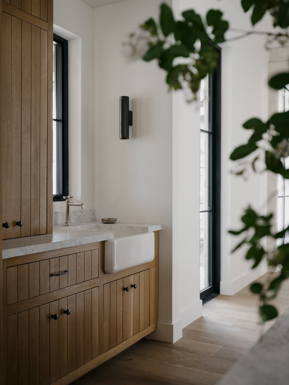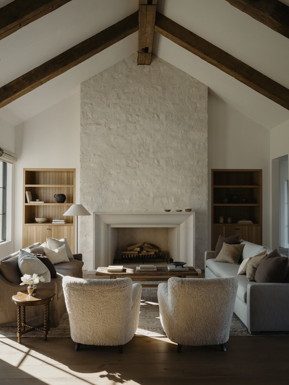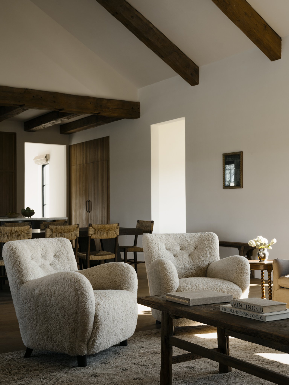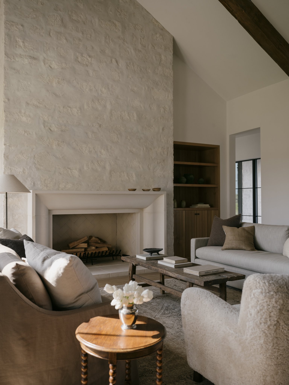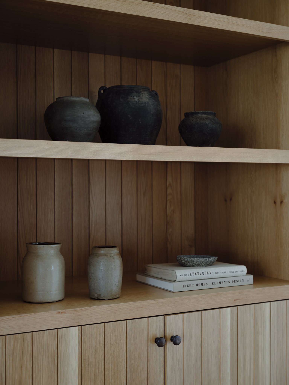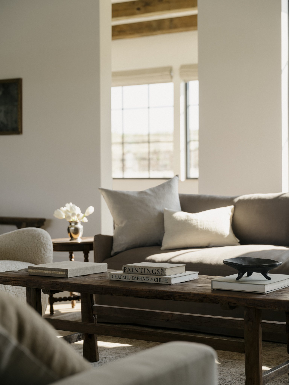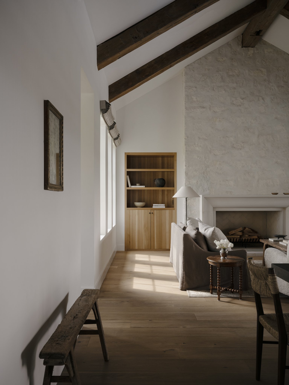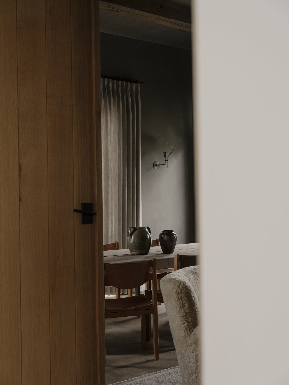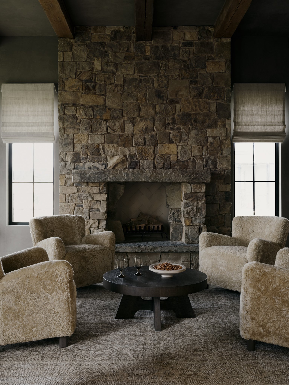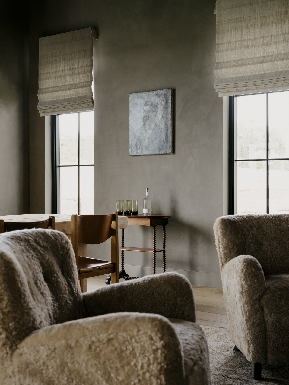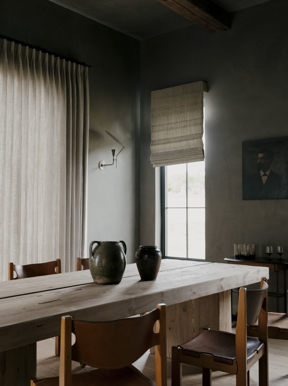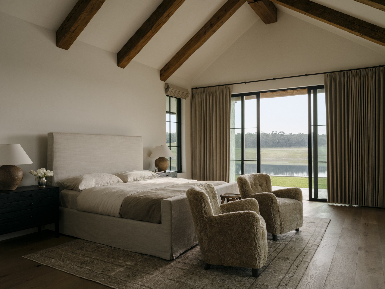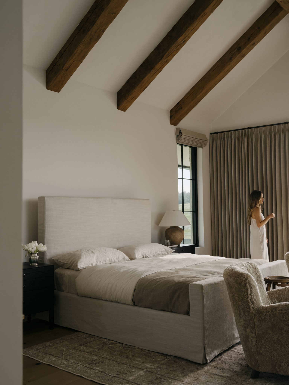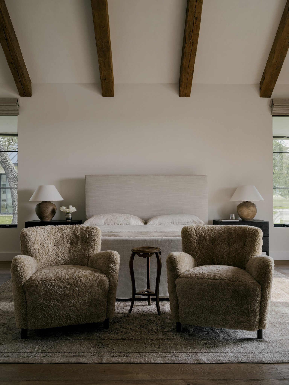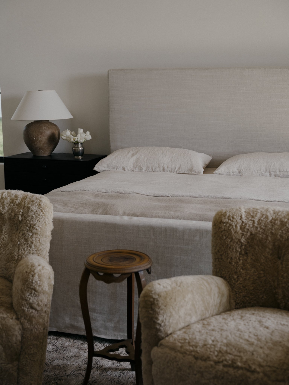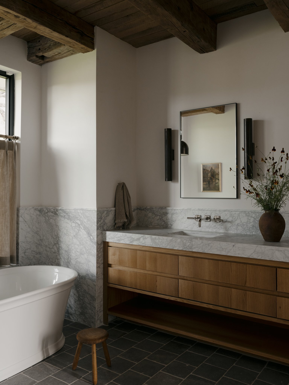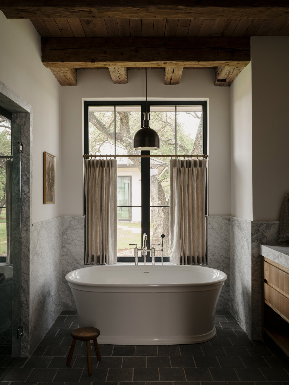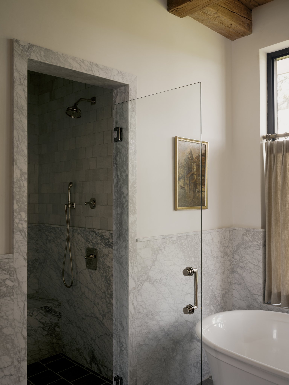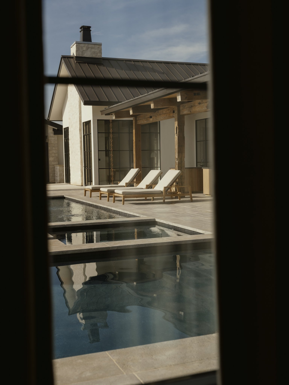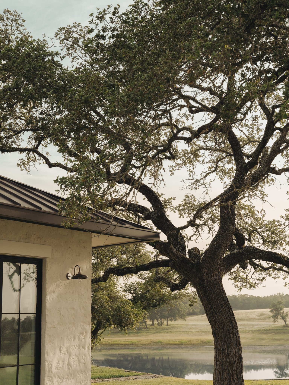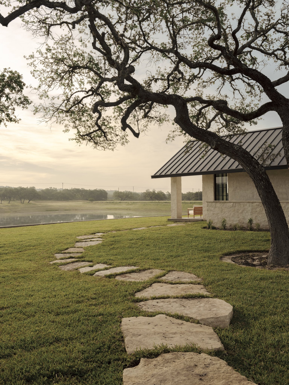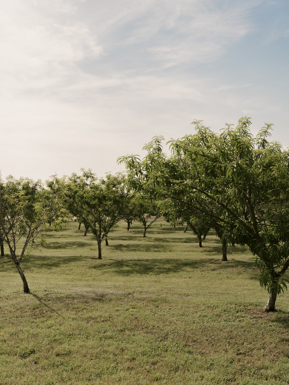Austin Ranch
new build
This might be one of the most beautiful pieces of property we have ever seen. With its very own lake, peach tree orchard, barns, whiskey room, guest quarters, and a private mile long entrance, our custom Texas dwelling was designed almost 4 years ago and could not be more compelling. We are so excited to introduce our #AustinRanchProject!
Entry
As soon as you enter the home, you are greeted with 100 year old beams recycled from a torn-down barn in Pennsylvania and two goats we nicknamed Salt & Pepper. We took originality from the agricultural areas and nearby dirt roads and implemented it into the home's inspiration and intentional materials. The interior needed to respect the immaculate surroundings, blending forest and farmland. It’s no secret that I am obsessed with scallops. Every wave detail reminds me of functional sculptures and every time I’m shopping for a client, I inevitably stumble upon a new *scallop something and fall in love all over again. The antique bench in the entryway was sourced at Round Top, TX last year and actually was the inspiration for our Piper silhouette. We intentionally source 50/50 vintage & new for a project and ensure most of those antiques are sourced within the homeland of the project. It ensures our sustainable ethos, signature aesthetic, and a one-of-a-kind dwelling.
walls: plaster stone: texas white stone
Kitchen
We have to pause for the kitchen. We physically purveyed local slabs of stone, various wood types and mixed metals that reflect the textural elements of the landscape and create a rich organic palette that sets the tone for the home. We played with the materials in unexpected ways, bringing the architectural and innovative design details together for a marriage of modernity and mother nature.
walls: plaster marble: Honed Carrara Marble wood: oak
Living
The open floor plan allows for ultimate entertaining and a beautiful furniture layout that screams comfort. With a palette of naturally weathered wood, stone walls, oak millwork, soft plaster walls, marble countertops, and black iron accents, the house strives to be warm and timeless – yet bespoke and open. With the idea of reimagining a livable indoor/outdoor space, we ensured the footprint of the home intentionally wrapped around the lake at a certain angle so there is a waterfront view in almost every room.
walls: plaster fireplace stone: texas white stone
Whiskey
In each space, you will find that we created a luxurious feeling through soft drapery, artful decor, vintage lighting, and high end quality materials that will stand the test of time...The whiskey room is the perfect example of this. Fun fact: the fireplace ledge is over 2,000 lbs and took the entire build team to install.
walls: plaster “river silt” fireplace tumbler stone
Primary Suite
The Primary suite is an elevated approach on everyday ranch life. The juxtaposition of traditional like the marble wainscoting against the European details like tumbled stone and recycled beams give the allure of the perfect old-age, new-age blend. The bathtub window was perfectly placed to frame a 100+ year old olive tree that is a constant muse in the project.
walls: plaster flooring: wood
marble: 2CM HONED BIANCO GIOIA wood: oak flooring: pavers tile: handmade
Exterior
The natural wonderland of the home is intended for summer days at the lake, family retreats roaming the pasture, and intimate gatherings at dusk. The exterior was designed to surprise and delight, but also be very low maintenance, made from durable materials, many of which patina over time, and age beautifully for generations to come.
stone: limestone & texas stone doors: steel
windows: black aluminum clad colonial roof: bronze metal
To see more photos of this project, visit our Austin Ranch portfolio page!

