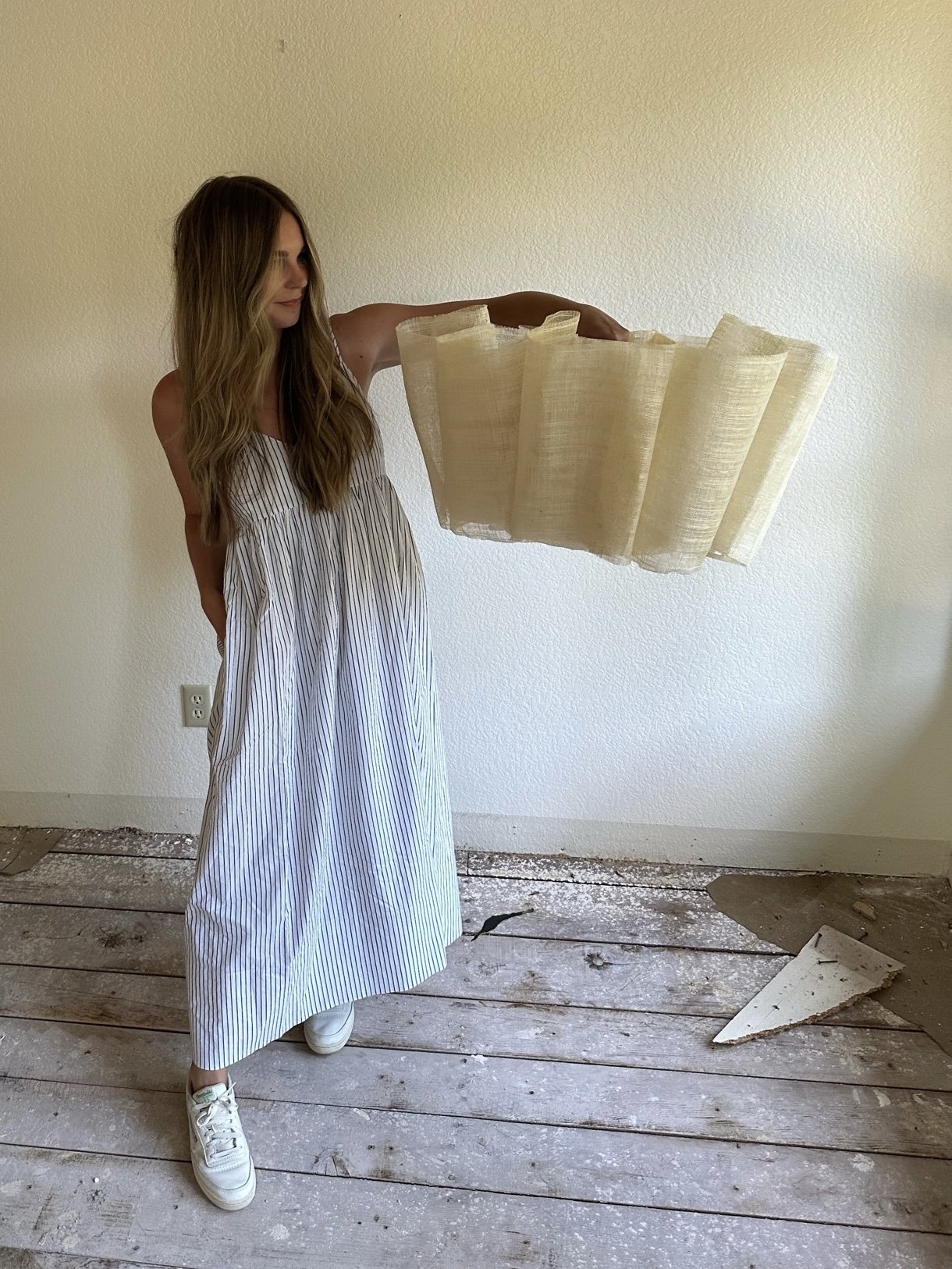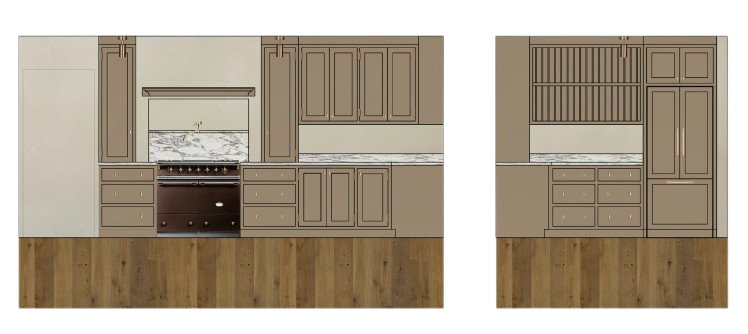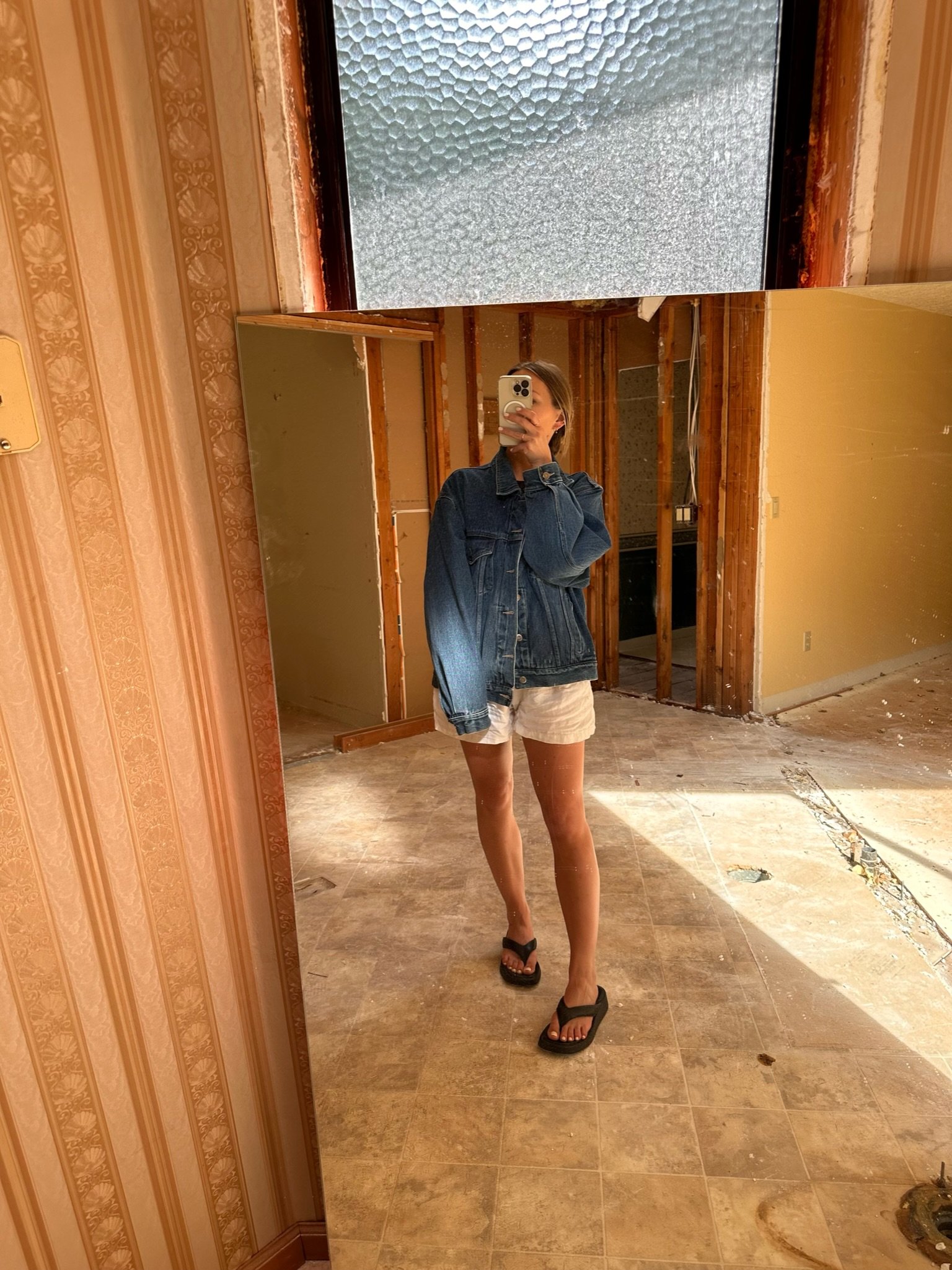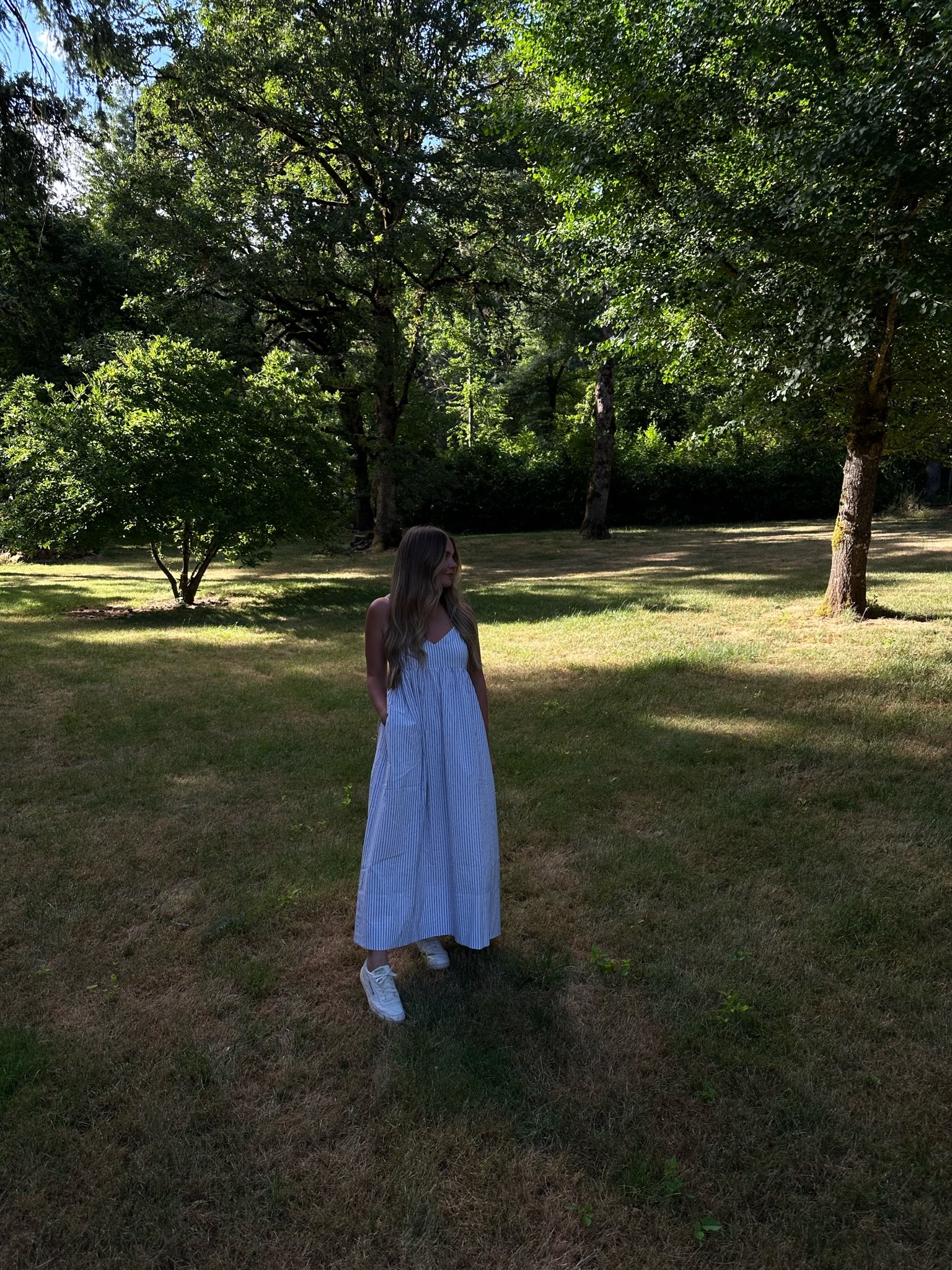Cotswolds Countryhouse: Behind Closed Doors Pt. III
Welcome back to the Cotswolds Countryhouse: behind closed doors. If you’ve been following along on Instagram you know we started demo the second week of June (what a month!). In this entry I’ll be walking you through the kitchen demo + plans, more demo, and primary bath updates!
Before we jump in, I do want to share that having a solid plan before demo is so important. I made sure that all of the designs were finalized before we began ours. This is going to help me to 1.) stay on schedule and 2.) know the overall scope and have a well rounded projected budget for the project. Having a plan also frees me from having to make isolated decisions along the way; minimizing stress. There are thousands and thousands of decisions that need to be made when designing a home and it can be very overwhelming, especially when making them in the moment. Hiring a design firm like ourselves is so invaluable for this reason (so don’t be shy, reach out if you have an upcoming project!). With all that said, because I do have everything mapped out I am super excited and can fully visualize every single detail. This is going to make all future communication with my builder seamless as well..
the KITCHEN
You can see we are very much “under construction” at the moment, but boy do I have plans for this space! The heart of our home is going to be English inspired, using warm refinement with an earthy palette. I really wanted to create something that was elevated yet timeless. I went with Farrow and Ball’s Broccoli Brown cabinetry, Chown hardware + plumbing, Mullan Lighting, plate rack, Roman Clay walls + hood, La Canche range, curved chocolate oak island, honed marble, and more.
The cabinets are being built by a local maker; the same furniture maker that does all of our L&D projects. He is building a really special island for us as well. I selected to do the cabinetry in the Broccoli Brown because it is one of my favorite colors and I have yet to use it in a kitchen. I also want to note that the Roman Clay walls and hood are a very intentional select; they will add extra depth and texture to the space creating the said elevated yet timeless look I’m going for.
DEMO WEEK TWO
Demo is underway for the first two months. There will be a lot of demo, reframing, and most likely issues to address. We have already had a few problems arise with the fireplace that we were not expecting. I will say that because I have done so many projects, I know these things are bound to happen and that it’s just part of the process. We have pivoted accordingly and are moving forward so that we can stay on schedule.
Pulling back the floors and seeing the original wood under flooring was definitely a highlight. You can see them in a few of the demo shots below. They are really pretty, and part of me wishes I could keep them..
Primary suite:
BYE BYE angles! We are straightening out the footprint of the primary bedroom, adding french doors, and drywalling off some of those unwanted details. I can’t wait to begin creating a nice open floor plan for an oversized bedroom. The Primary bathroom is quite large (zumba, anyone?) and we are completely taking over the layout for a form meets function spa oasis! Keep scrolling for a peek at my plans for this space! Also, call me pinch light obsessed— can’t wait to see this over the tub!
NEXT WEEK: join us for a Slab yard field trip
& if you’re playing catch up or need a refresher you can check out last months Cotswolds updates here!
xx. Molly


















