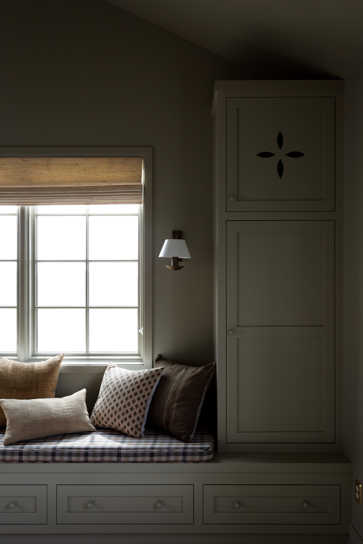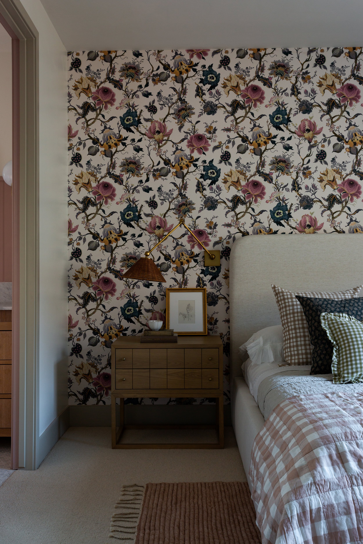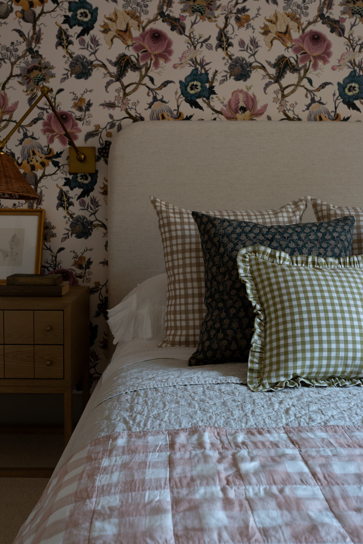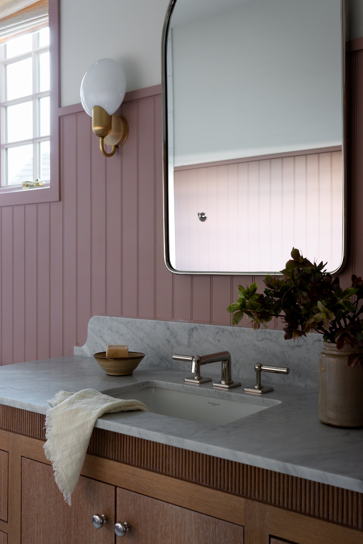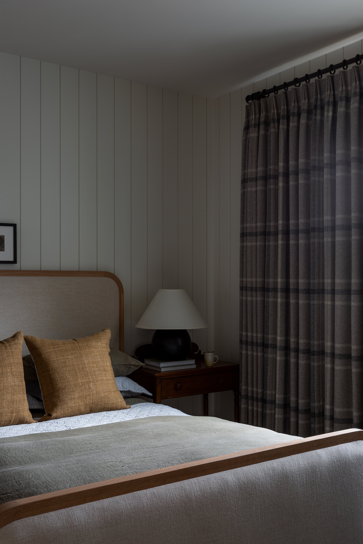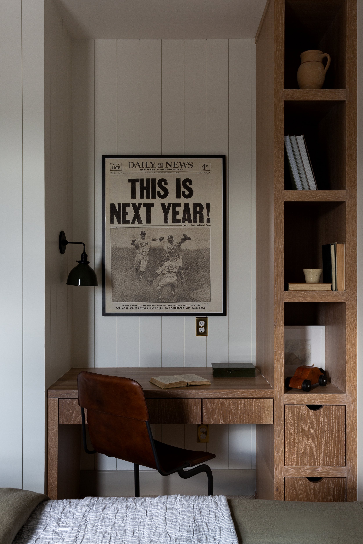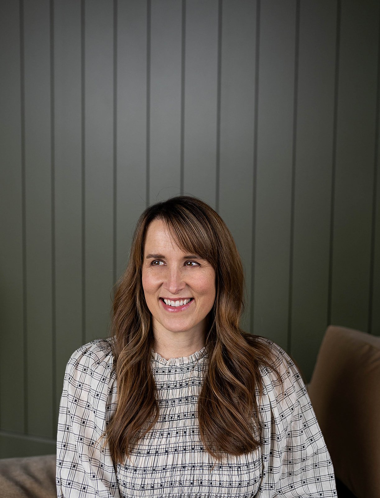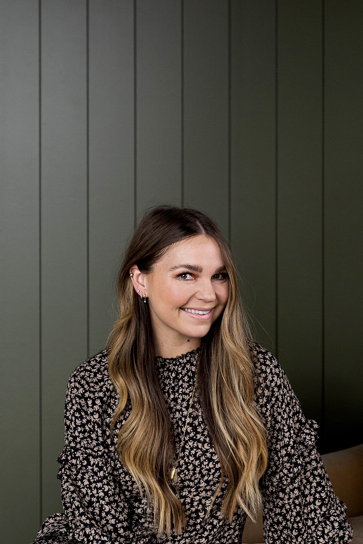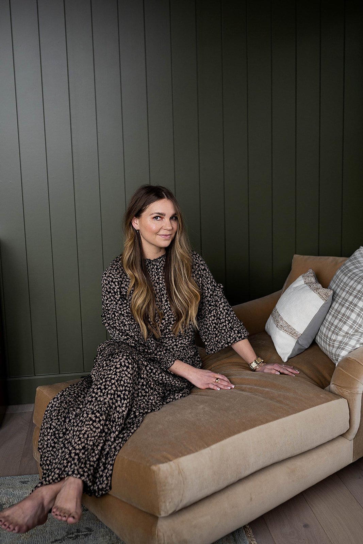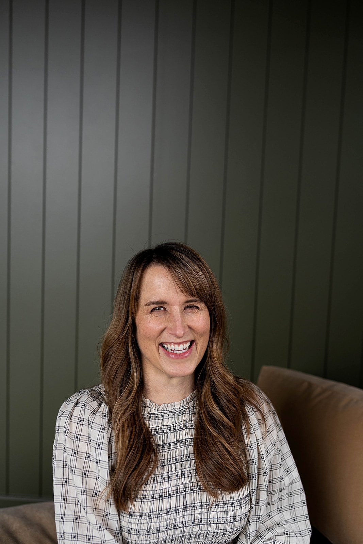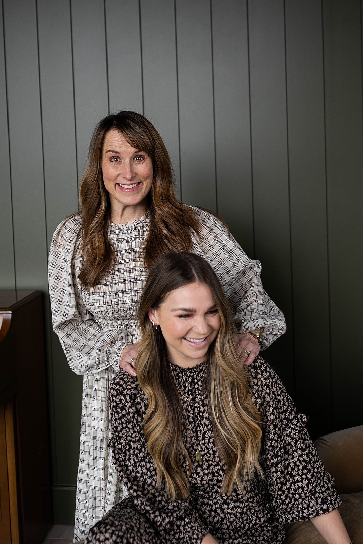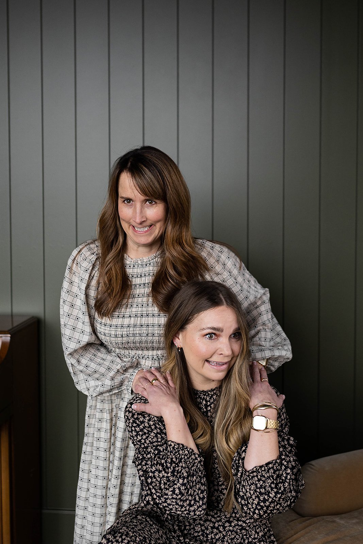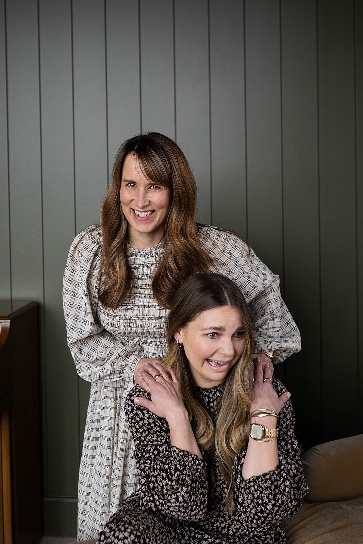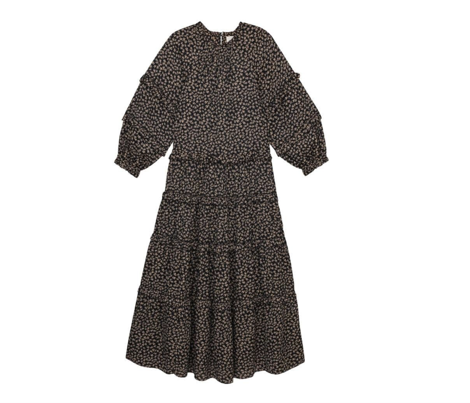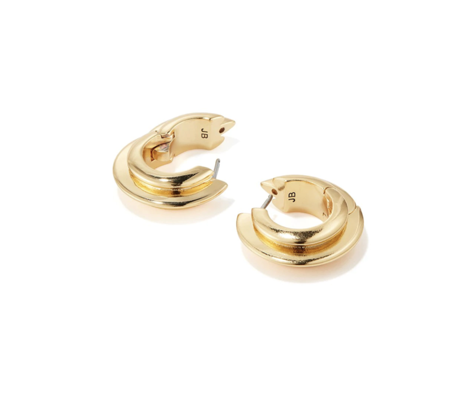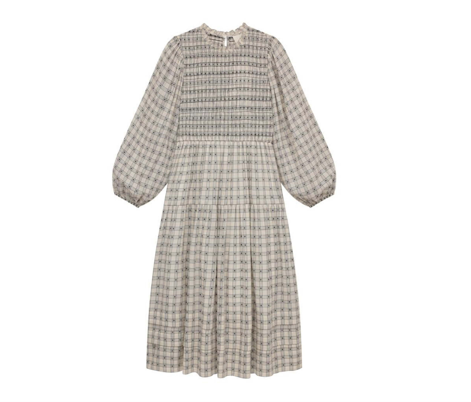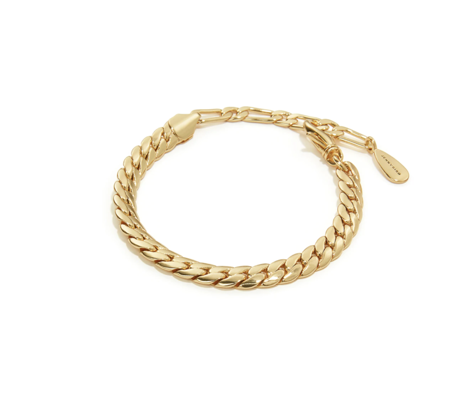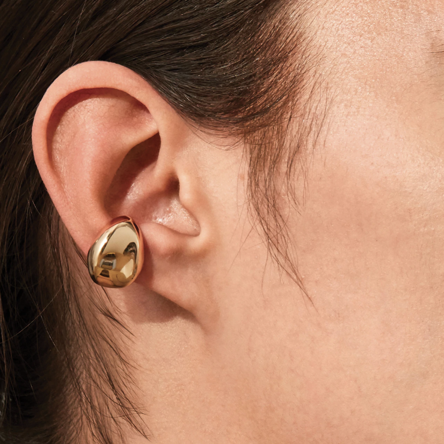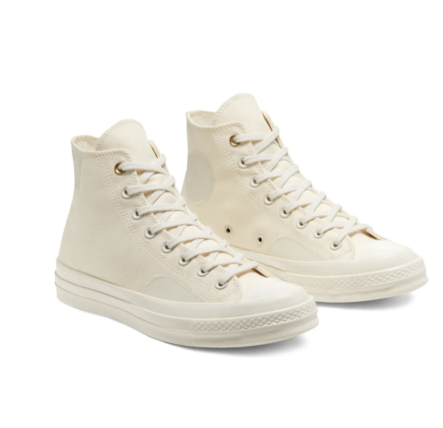Utah Project Reveal Part V
The final reveal for our Utah European Project - The kid’s spaces!
These kids spaces were really fun to design! With four young kids, these spaces needed to be functional, youthful, and beautiful. We had fun mix and matching patterns in these spaces, and personalizing them for each kid and their likes/dislikes. Kids spaces can be challenging to design, but also so much fun!
The playroom is one of our favorite spaces. It’s youthful, European inspired, and has lots of pattern! The cutout detail on the cabinets and painted knobs create a European aesthetic for this space. The cutout detail on the sconces is darling, and adds such a special moment. We wanted to keep this space gender neutral, so we kept with a neutral palette that works well for every kid that will hang out in this space.
For the girls bedroom, we incorporated feminine and traditional elements. The wallpaper is whimsical and romantic, and will work for years to come. We had fun mixing patterns and colors in the textiles on the bed. In the bathroom, the detailed backsplash and reeded detail on the cabinetry add sweet, custom details to this space.
The boys bedrooms and bathrooms are youthful and moody! We had fun with the dark colors in these spaces, incorporating lots of rich colored bedding, drapes, paint, and tile. The tile in the bathroom goes 5’ up the walls, and adds so much texture and interest to the space. The marble rail is 1” thick, adding the perfect finish to the tile.
We feel so grateful to have another amazing project in the books! Thanks to everyone who played a part in making this project happen… It really takes a village, and every role is super important. We are incredibly thankful to our clients for entrusting us with their dream home.
Leaving you with these headshots taken by Audiss Authentic. I think we need some work on our photos together… We can’t seem to take a normal photo.
Interior Design: Light and Dwell
Interior Photography: Amy Bartlam
Headshots: Audiss Authentic
Construction: Mike Irving


